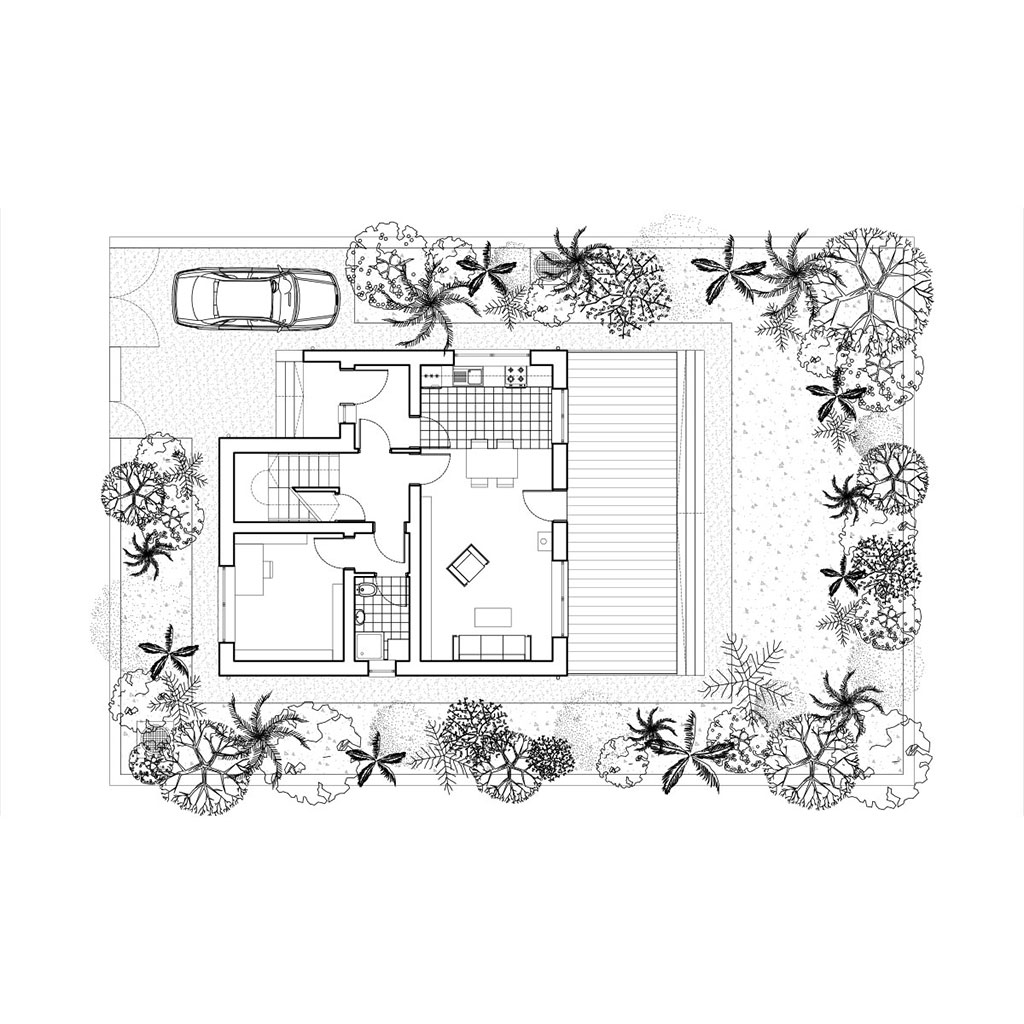Berceni Residence
- Client : Popazu family
- Year : 2016
Family house in Berceni village – due to budget restraints the built area of the house had to be just 153 sqm (112 usable sqm). It consists of the following: Ground floor – hallways, bathroom, study, living room and open kitchen, staircase; First floor – hallway, main bedroom, 2 x small bedroom, depositing area, bathroom, staircase; Attic – depositing.
The design agreed on with the client included the gabled roof done in a minimal way, with metal sheets and no eaves. The roof’s metal cover continues on the walls and covers most of the first floor. The ground floor area is left with classic white plaster for contrast.
A distinctive feature sprung up from necessity: two scoops in the roof where the ACs will be placed and hidden from view, covered with metal net.
Technical data:
Plot Area: 330 m2
Ground floor area: 79 m2
Total built area: 153 m2
Total usable area: 112 m2
Levels: Ground floor + 1 level
Height: 10 m








