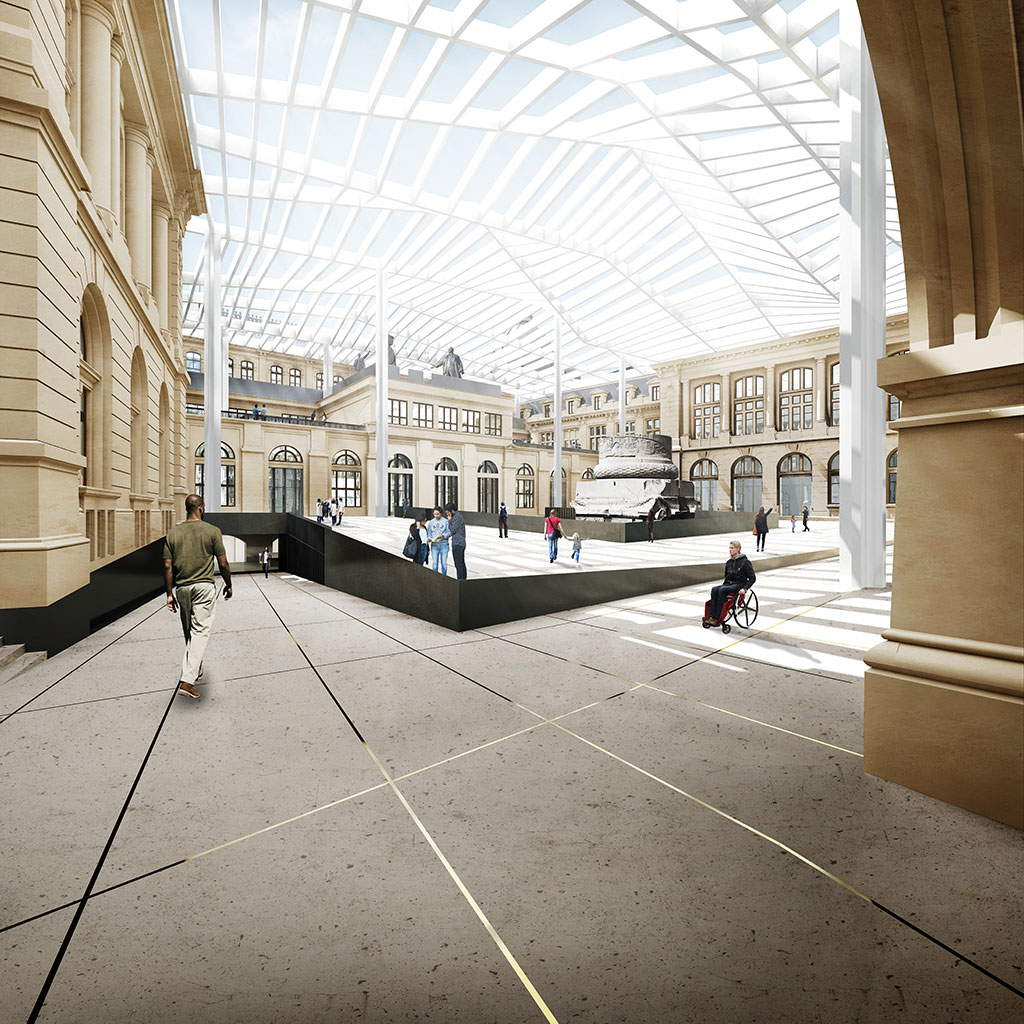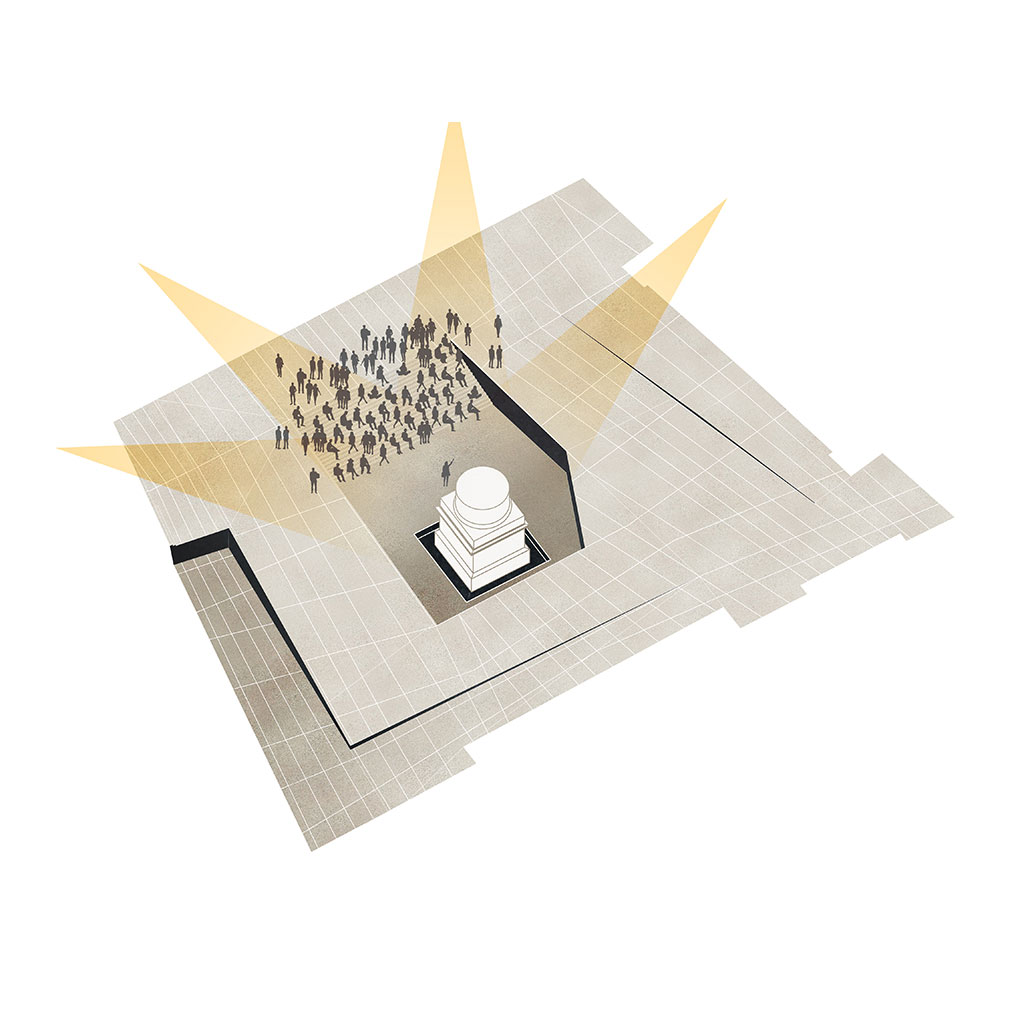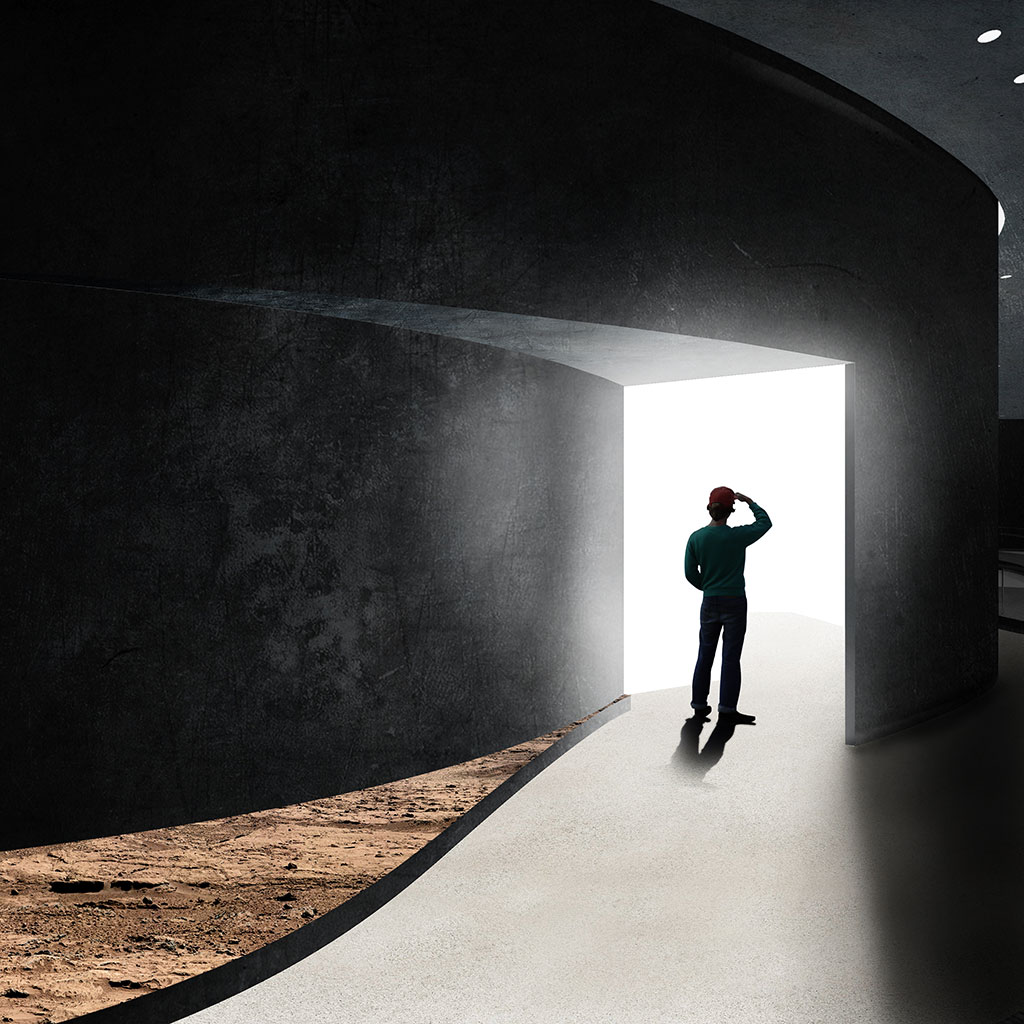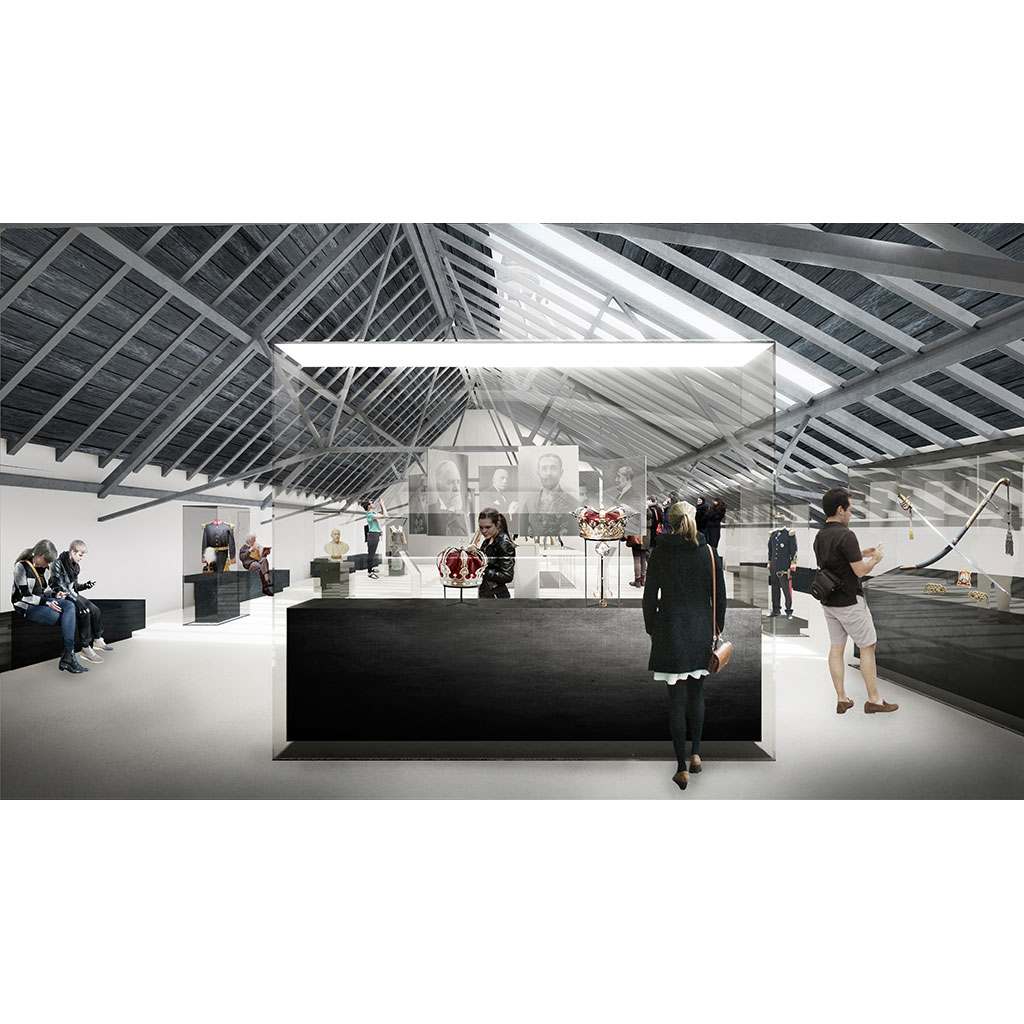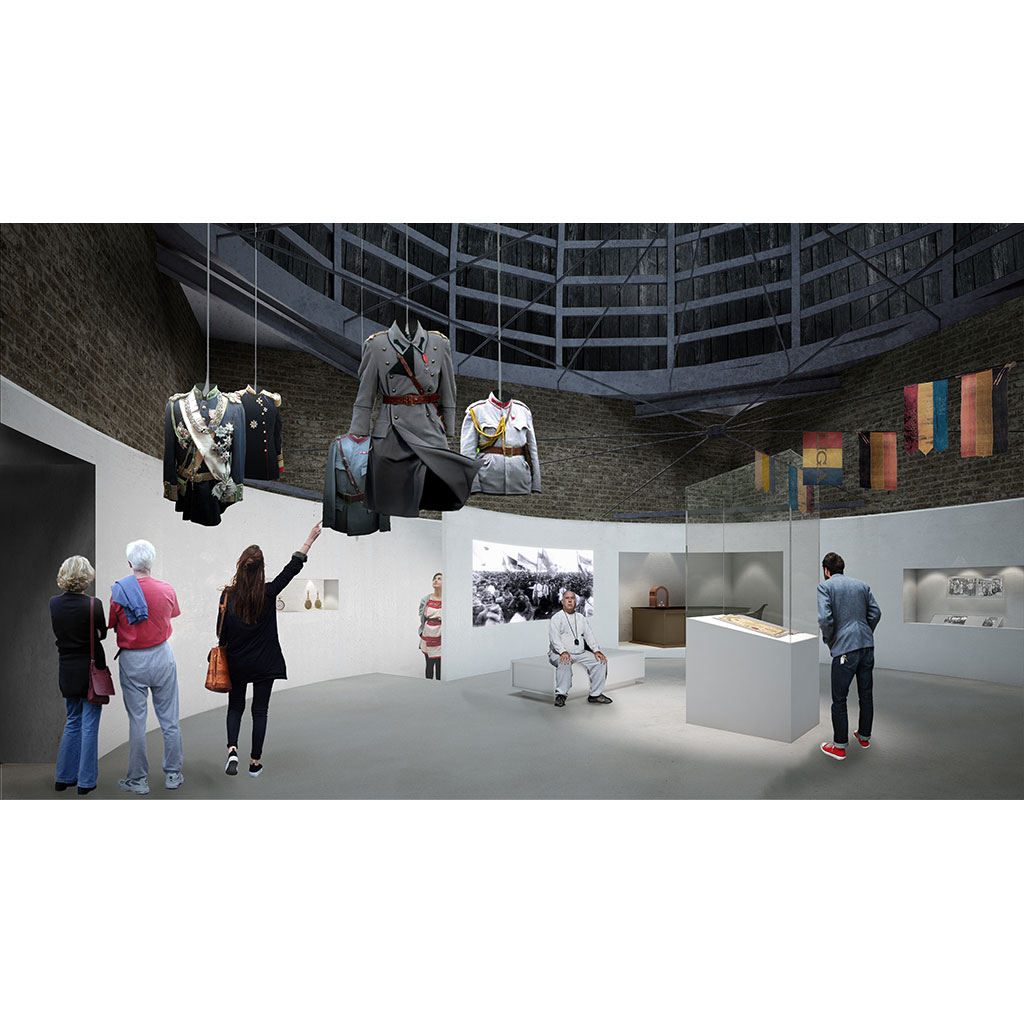National History Museum Competition
New National History Museum Competition, Bucarest, Romania – 3rd prize – designed with Arch. Alexandru Muntean from Studio Est and Arch. Adriana Caraza
The competition was held to modernize the Museum both as a building and as an institute by imagining a new relation between the city and itself and a new way of exhibiting history.
As the exterior of the building had to remain visually the same a lot of attention was put on the interior and the courtyard. The courtyard currently houses a pavilion build in the late 1970s that will be demolished so the whole span of this interior space can be used publicly. For this the courtyard has to be covered by a light metal and ETFE membrane structure making it usable under all atmospheric conditions.
The interior of the building is to be cleaned up of the more invasive interventions in order to achieve spatial clarity and reorganized to house both the public area with exhibitions and the private area with offices, laboratories and storage. Most laboratories and storage will be housed underground and some will be visible from the Trajan’s column exhibition in order to have a more participative approach to education. Trajan’s column exhibition will be housed under the new courtyard in order to open up the ground level to public use.
A series of technical interventions are to be installed as well such as seismic dampeners in the 1st underground in order to reduce the stress to the upper structure and new climate control system in order to support the whole building.


