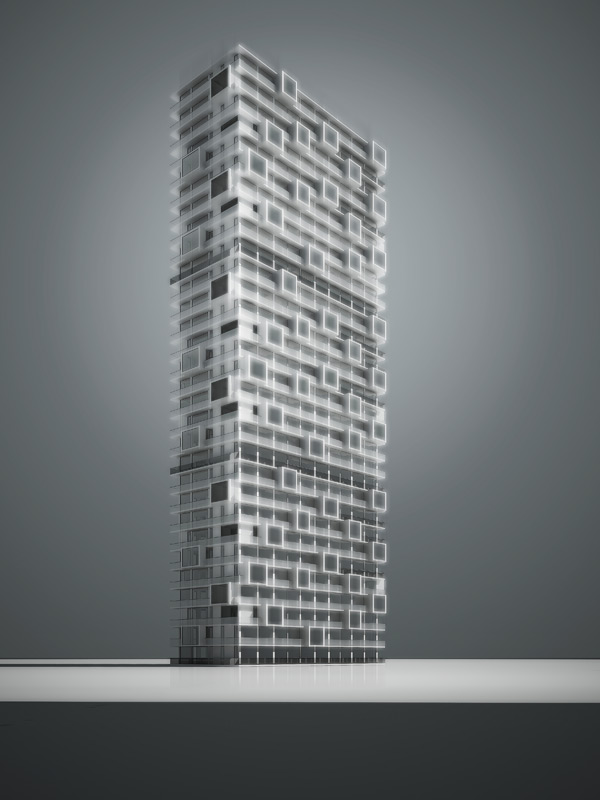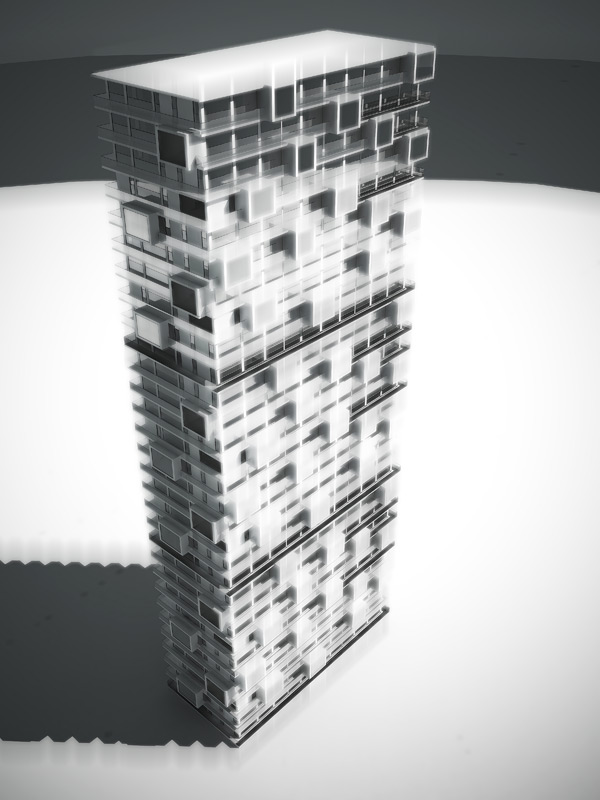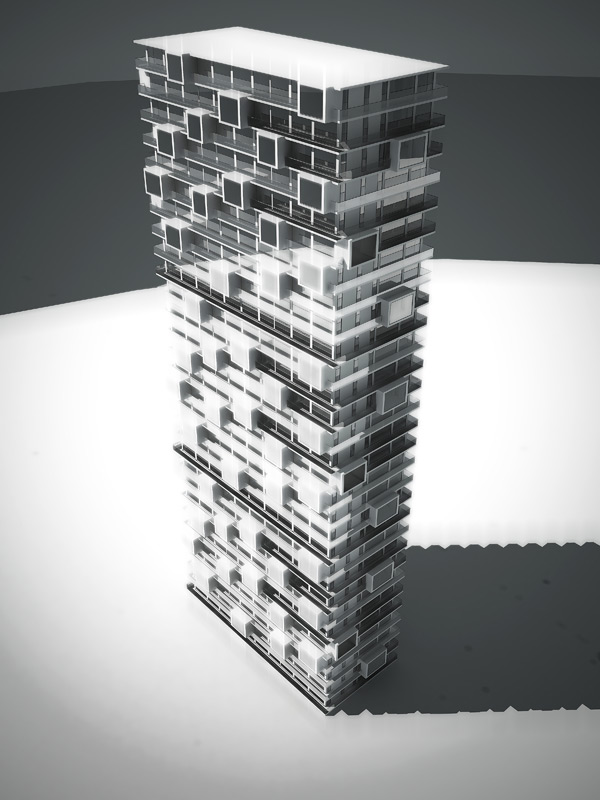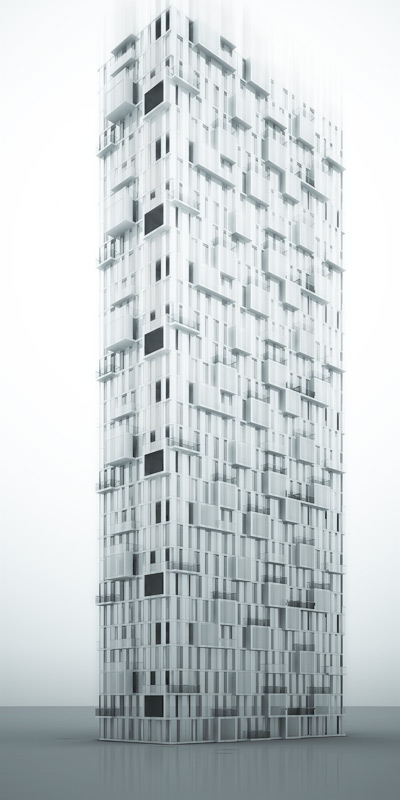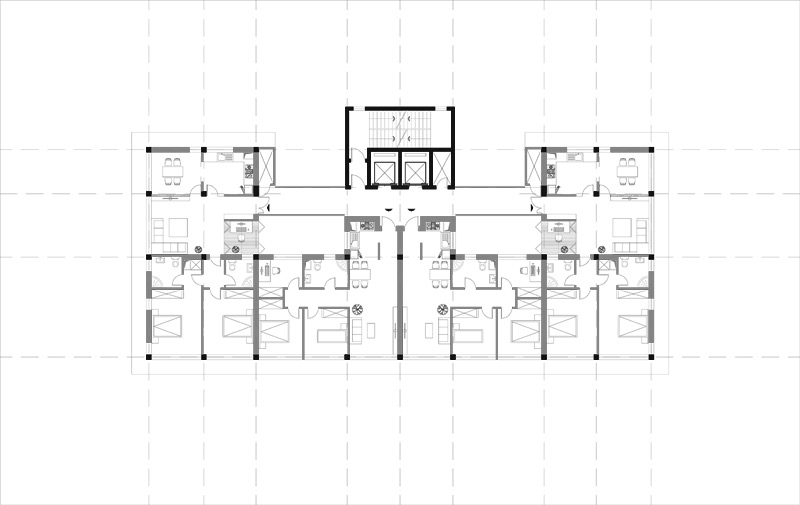Residential Tower Facade Study
- Year : 2011
- Skills : concept design, functional design, AutoCAD drafting, 3D modelling, V-Ray rendering
Residential tower facade study during this project was all about creating a new, more modern image for the residential towers. The lighting, materials and overall image should be able to be used as marketing assets as modern, new, reusing the current plans and structure.
Thus, glass was used, initially creating a double facade (sliding glass panels) enveloping the balcony on every floor. In order to avoid monotony on such a large scale building there were made several typologies of apartments with one or two rooms extending out of the facade. Thus, these apartments could be rearranged in a lot of ways creating different facades but keeping the structure the same. This idea helps create equivalent facades on all sides, masking the utilitary use of the north facade.
The second, more economic and clear idea was to lose the panels and use the horizontal dominance of the balcony repeated on the whole height. The extending boxes idea was kept for creating a distinct image for the towers.
Technical data:
Height: 112 m.
Floors: 36.
Residence area: 13839 m2.
Floor circulation area: 1404 m2.
Vertical circulation area: 1501 m2.
Balcony area: 3060 m2.
Total area: 19804 m2.
@ZheJiang SouthEast Architecture Design Co. Ltd.

