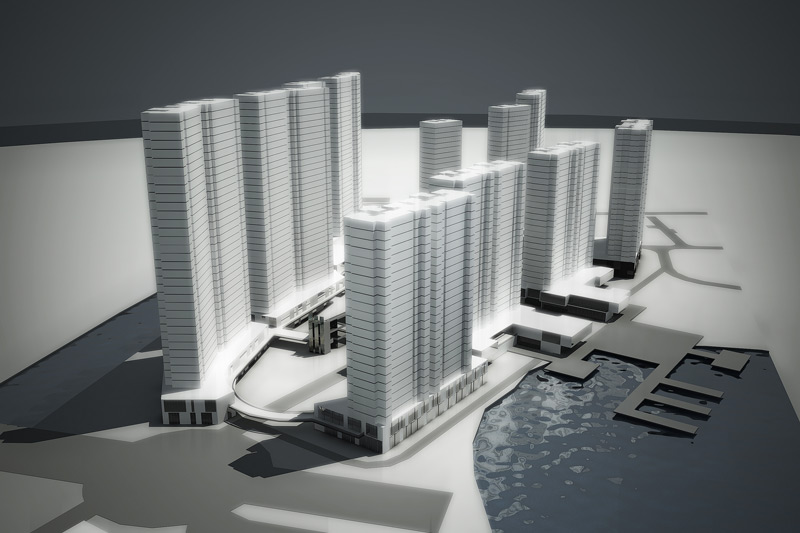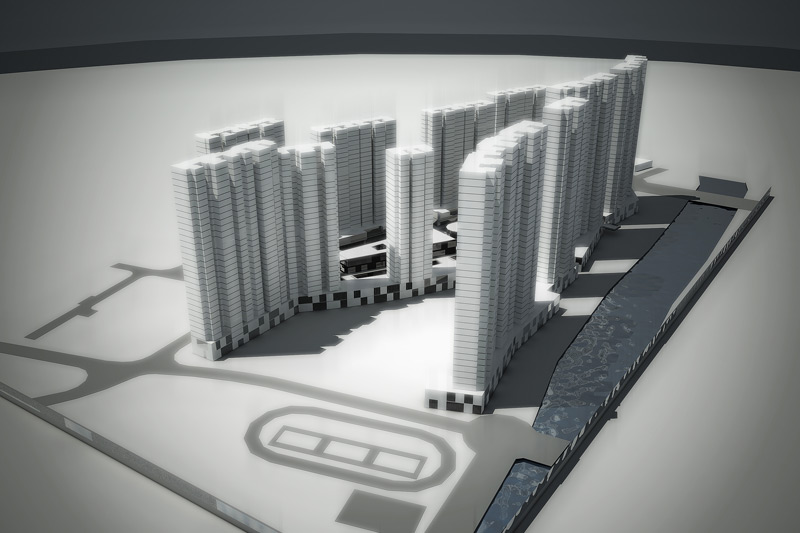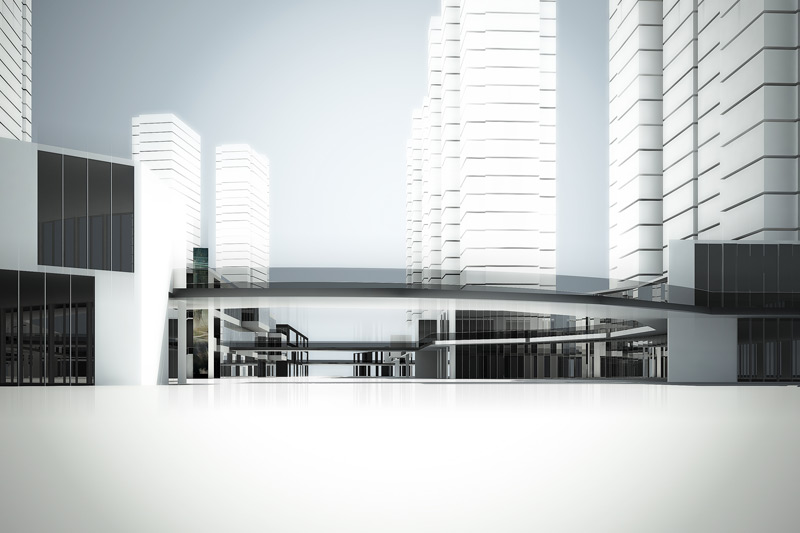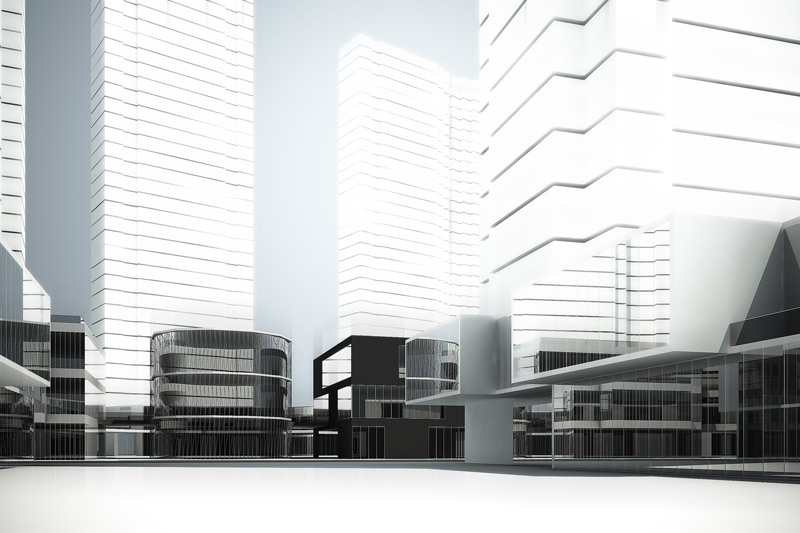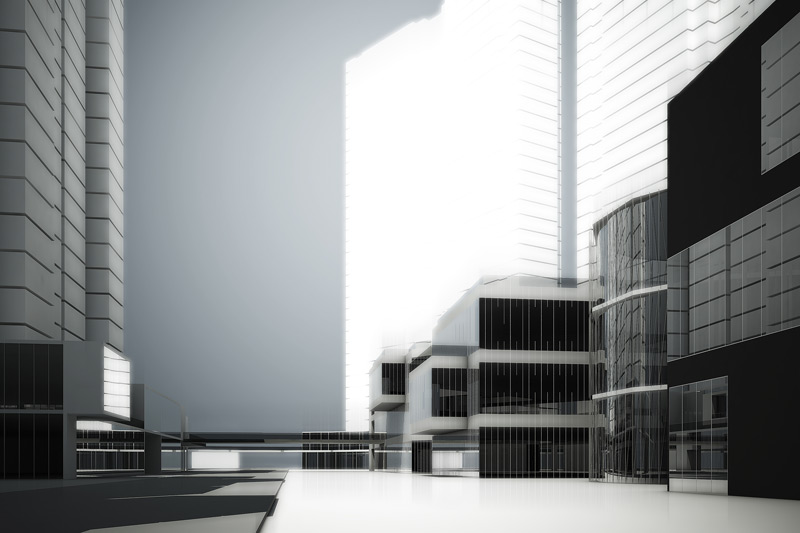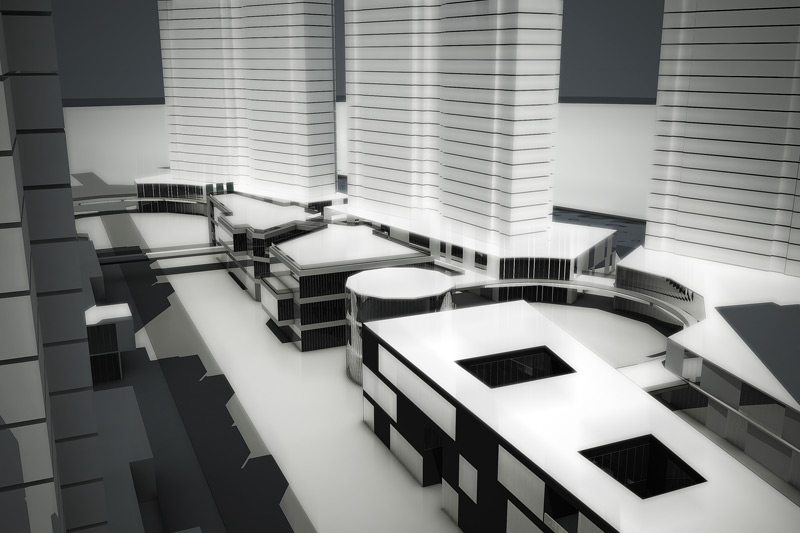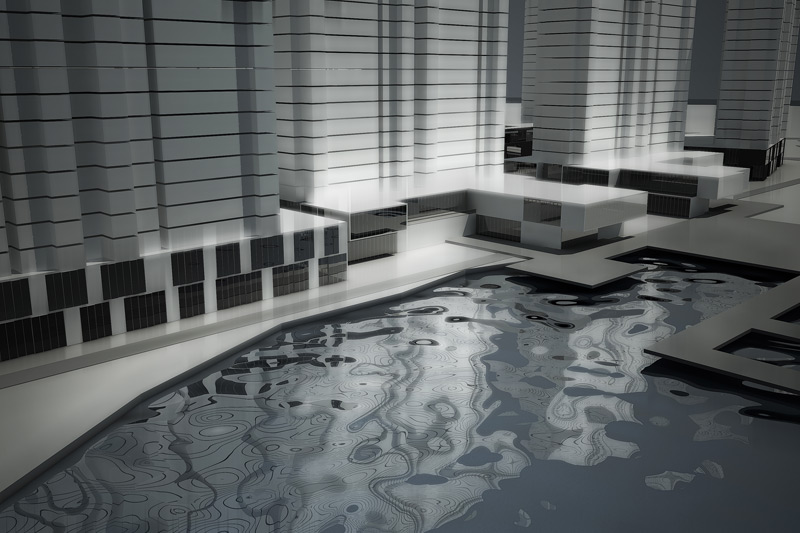Commercial centre
- Year : 2011
- Skills : facade design, 3D modelling, V-Ray rendering
The commercial centre project consisted of designing facades for a commercial area in a residence complex where the previous tower typology was used.
The challenge in this project was to create different facades for each building while still having the area look unitary. The initial plan configuration was modified to create several pathways through the buildings and create a more permeable and commerce-friendly area. Also, the vertical circulations leading to the 2nd floor became more important as they were in direct contact with the pedestrian bridges that go through the area, bceoming more sculptural elements.
Also an alternative masterplan was made for a more rational use of the area, switching from a number of towers oriented project to a pedestrian-friendly one.
@ZheJiang SouthEast Architecture Design Co. Ltd.
