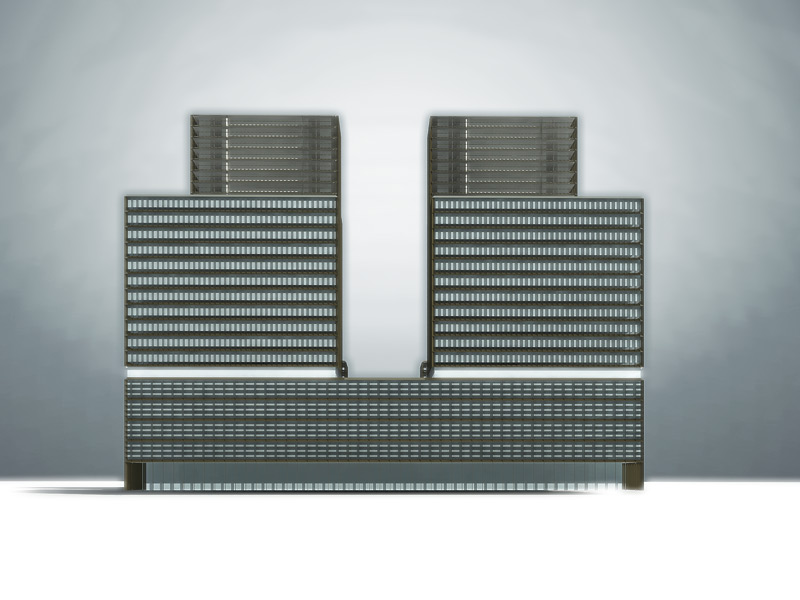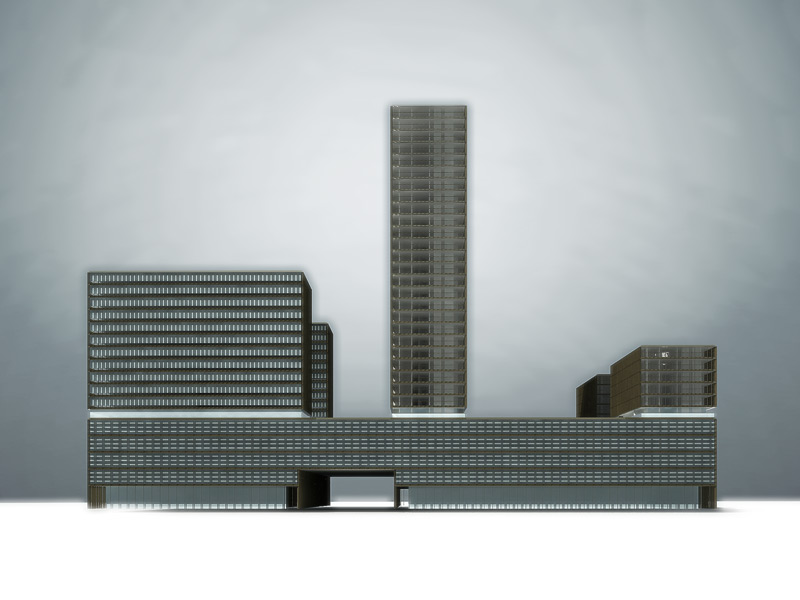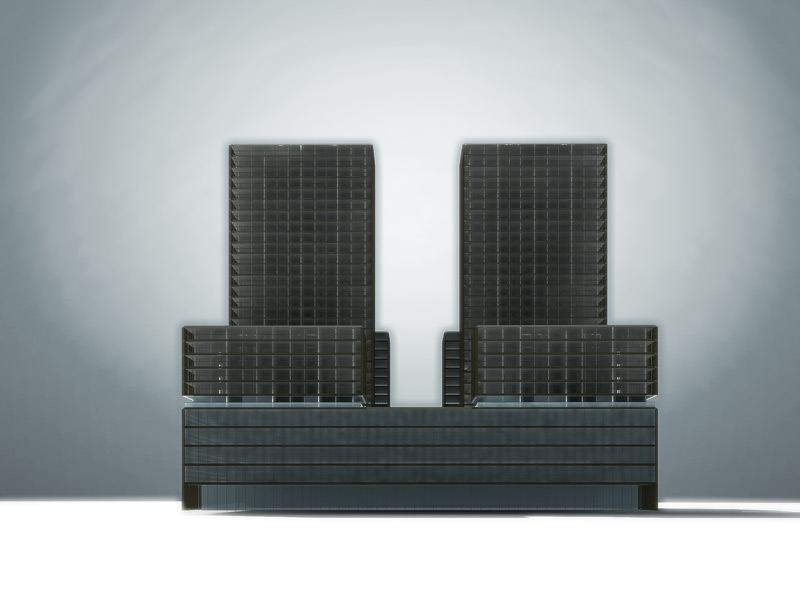JinCheng State Grid
- Client : Electrical State Grid Co. Ltd.
- Year : 2011
- Skills : facade design, AutoCAD drafting, 3D modelling, V-Ray rendering
The JinCheng State Grid building is a mixed-use 100m tall multi-tower complex that has different floor height for each of its functions. The challenge was to create anunified image for the whole complex by preserving the given layout.
The answer was to modulate the facade in such a way as to make the different level height unimportant. The lower levels (commercial) that cover most of the site have been given a horizontal-oriented facade while the vertical elements (2 low apartment towers, 2 high apartment towers and 2 low L-shaped office towers) have been given vertical-oriented facade of the same type. Thus the costs are kept at bay by using a total of 4 types of facade elements.
This simple solution has provided the project with an unified facade that both keeps the complex image together but also differentiates the functions. The “pace” of the facade is such that can also be used for office facade and residence facade alike letting in enough light.
Technical data:
facade is made out of treated copper sheets
Residence: 66240 m2;
Office: 38160 m2;
Commercial: 71880 m2;
@ZheJiang SouthEast Architecture Design Co. Ltd.







