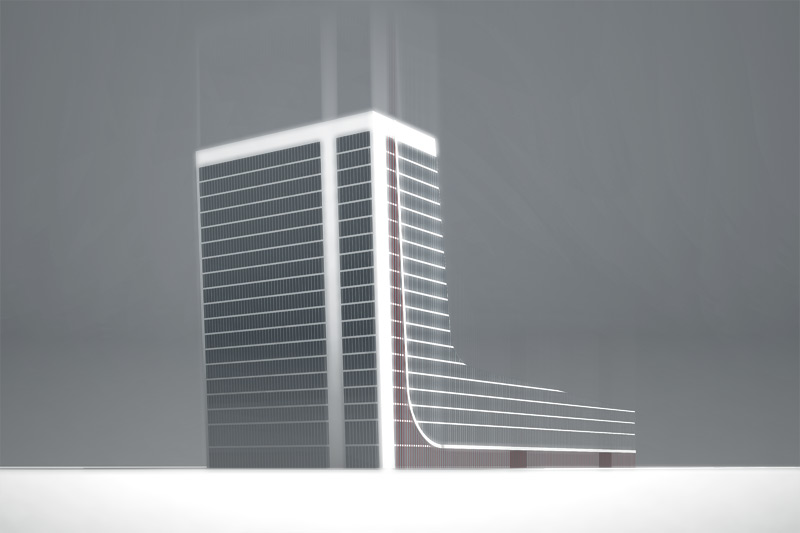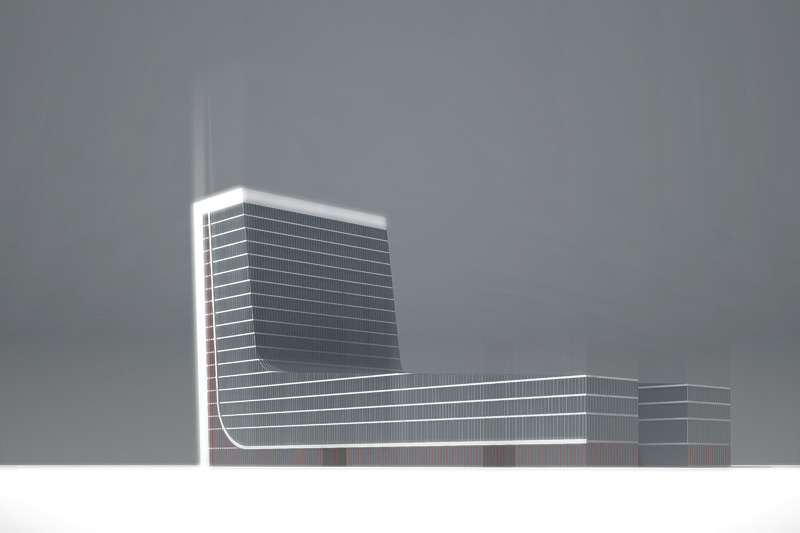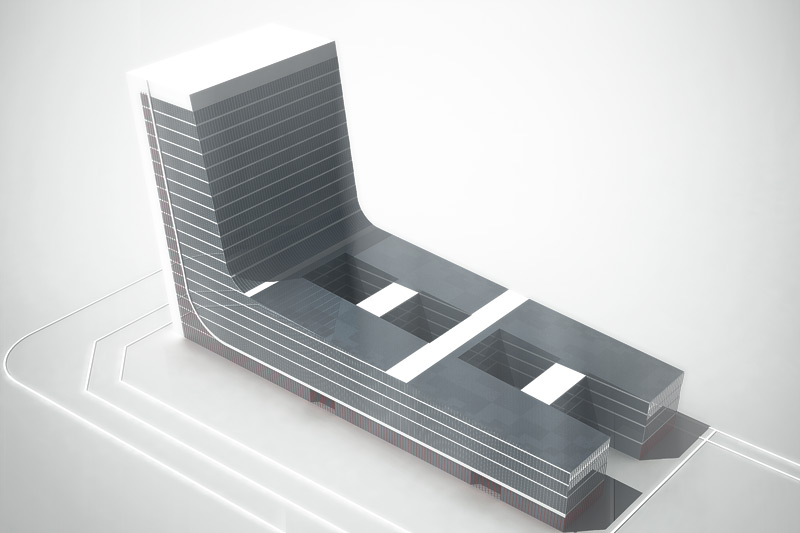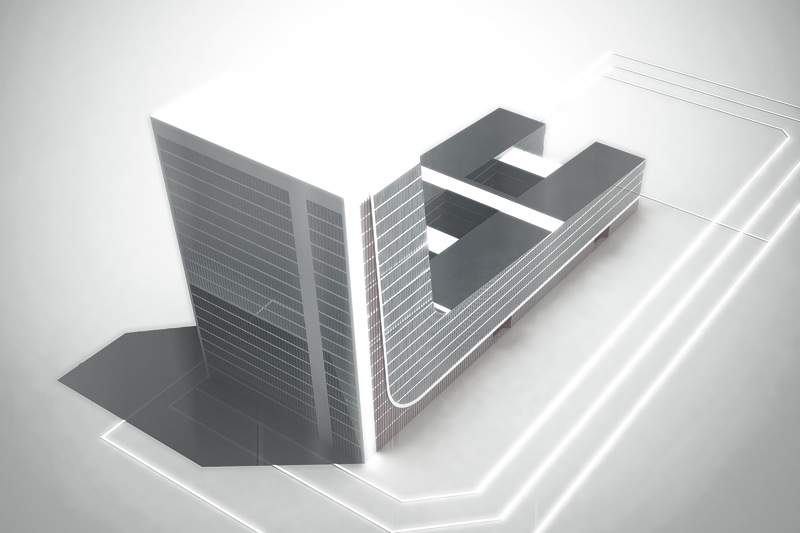BinJiang Medical Center
- Year : 2011
- Skills : concept design, functional design, AutoCAD drafting, 3D modelling, V-Ray rendering
The BinJiang Medical Center is located in a currently empty area in south HangZhou. The client asked for a preliminary design including several courtyards and a tower. Given the fact that one of the site’s sides borders a future boulevard it came naturally that the tower would be placed here.
This project tries to be dynamic through its shape, therefore it is mono-block and it is intended to look like it was bent at the middle. Thus the overall image is either falling or rising, putting it aside the common chinese architecture.
Technical data:
21 floors;
Height: 84 m;
Ground level: 6547 m2;
Total: 61013 m2;
@ZheJiang SouthEast Architecture Design Co. Ltd.




