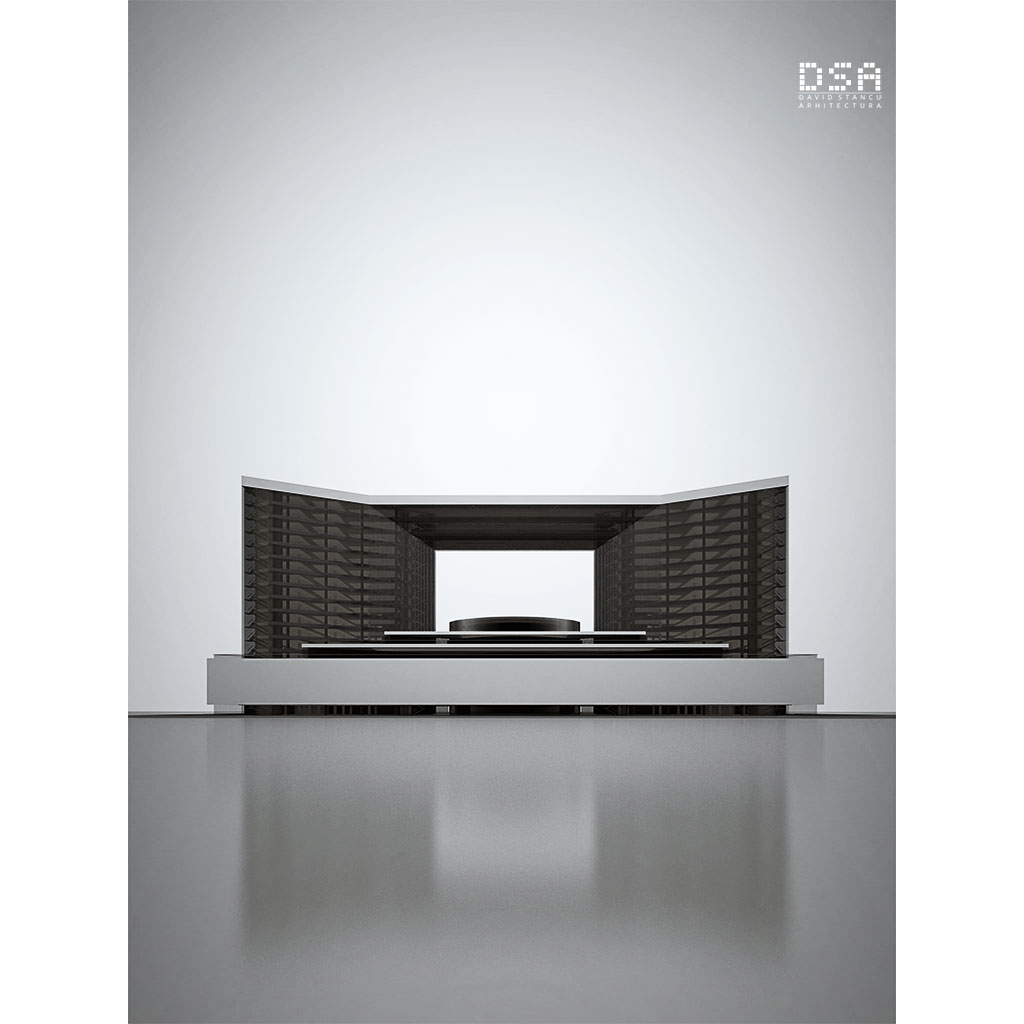DongMen
- Year : 2011
- Skills : concept design, functional design, AutoCAD drafting, 3D modelling, V-Ray rendering
HangZhou DongMen office + commercial complex is placed near the new East Railway Station. The challenge was to use the same kind of facade as the last project as requested and still make a different-looking building. The configuration and volume were related to the chinese symbol of gate as a statement regarding its proximity to the railway station.
The area is currently unbuilt, with a developing context, characteristic to many of China’s new urban landscape.
The plan configuration intended to create two diagonal streets that intersected in the centre of the site, thus creating both an interior centre for the whole complex, bypass for the sidewalks and a very good commercial environment. The initial idea survived and transformed into entrances leading to the mall’s atrium, as a secondary plane different from the offices.
The mall’s facades were intentionally left blank for the advertisement.
Technical data:
Height: 70 m;
Office floors: 17 | 1 underground;
Office floor area: 1650 m2;
Office total area: 28050 x 2 = 56100 m2;
Commercial floors: 6 | 1 underground;
Commercial total area: 13000 x 2 = 26000 m2;
@ZheJiang SouthEast Architecture Design Co. Ltd.






