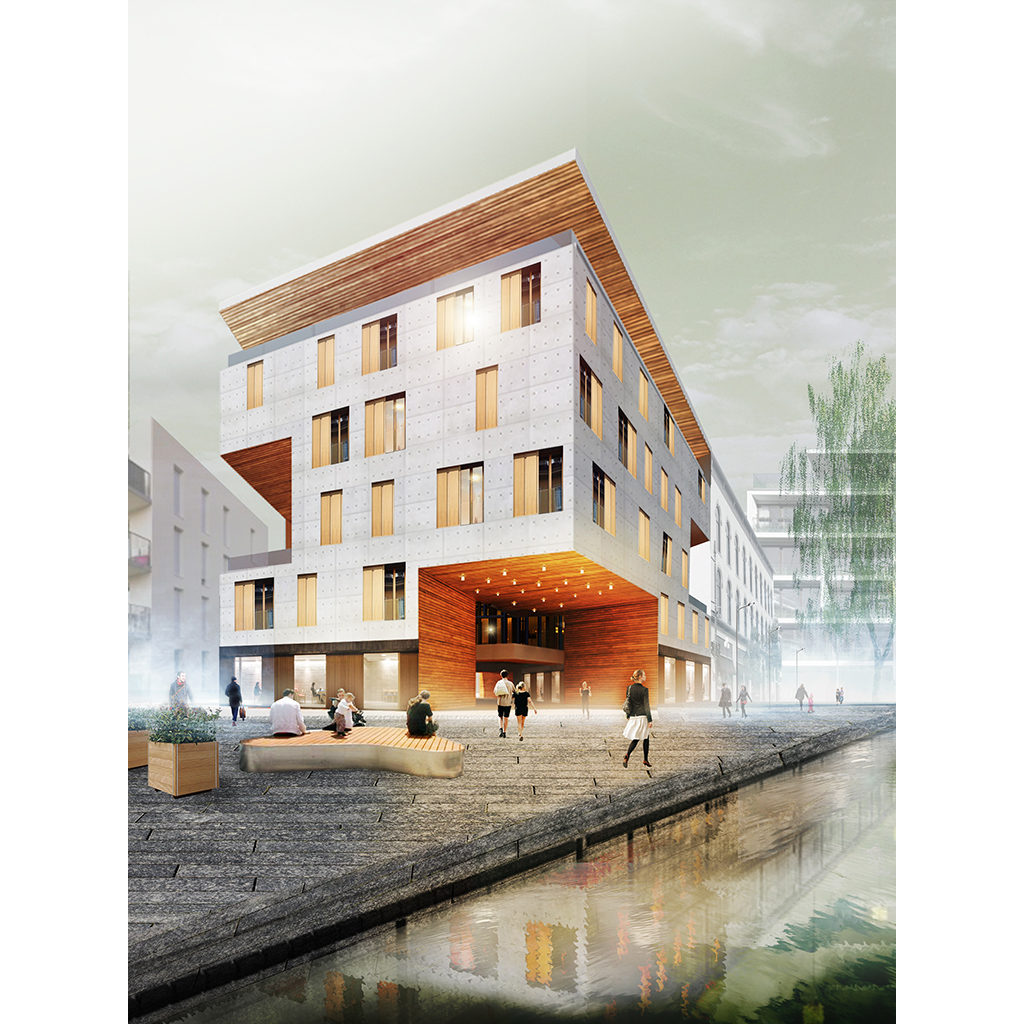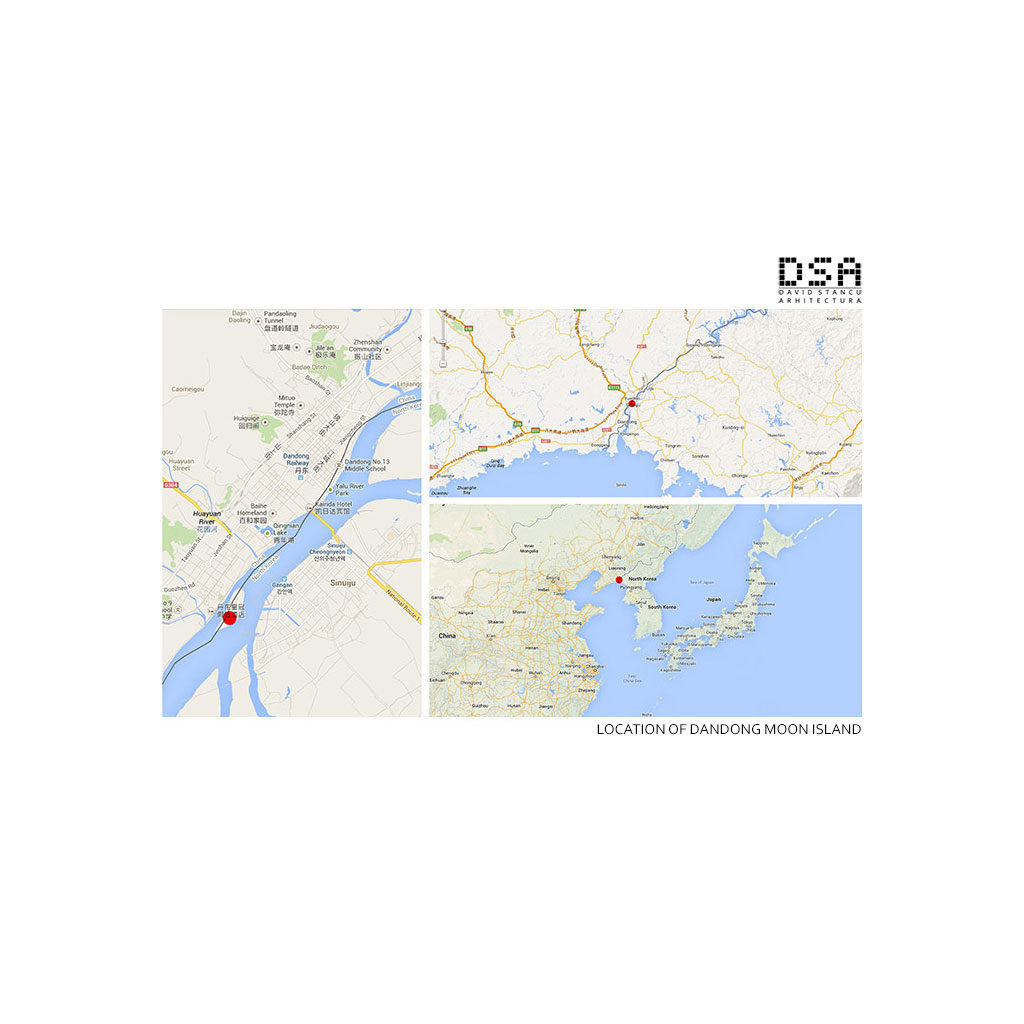Moon Island Hostel
- Client : HaiDa Development Co. Ltd.
- Year : 2013
- Skills : concept design, functional design, AutoCAD drafting, 3D modelling, V-Ray rendering
The Moon Island development needed also a budget accommodation unit besides its holiday villas, hotel and art hotel already planned.
The hostel is located next to the main commercial area on the waterfront and acts as a transition between the busy and loud public areas towards the holiday villas.
The shape utilises as much as possible the waterfront by putting two facades towards it. Also each floor has a number of cut-outs and a common inner courtyard to appeal to the chinese tourists that culturally look for well ventilated and light interiors.
The ground floor houses several small shops and the restaurant as well as several parking spots.
Technical data:
Plot area: 2254.4 m2;
Footprint: 1016.25 m2;
Interior built area: 2826,35 m2;
Terraces&corridors: 1182 m2;
Usable roof: 1016.25 m2;
Total built area: 5024.6 m2;
Room capacity: 126 pers.;
Levels: 5;
Level height: 4m;
Total height: 24m;
@LOA Architects Ltd. 2013














