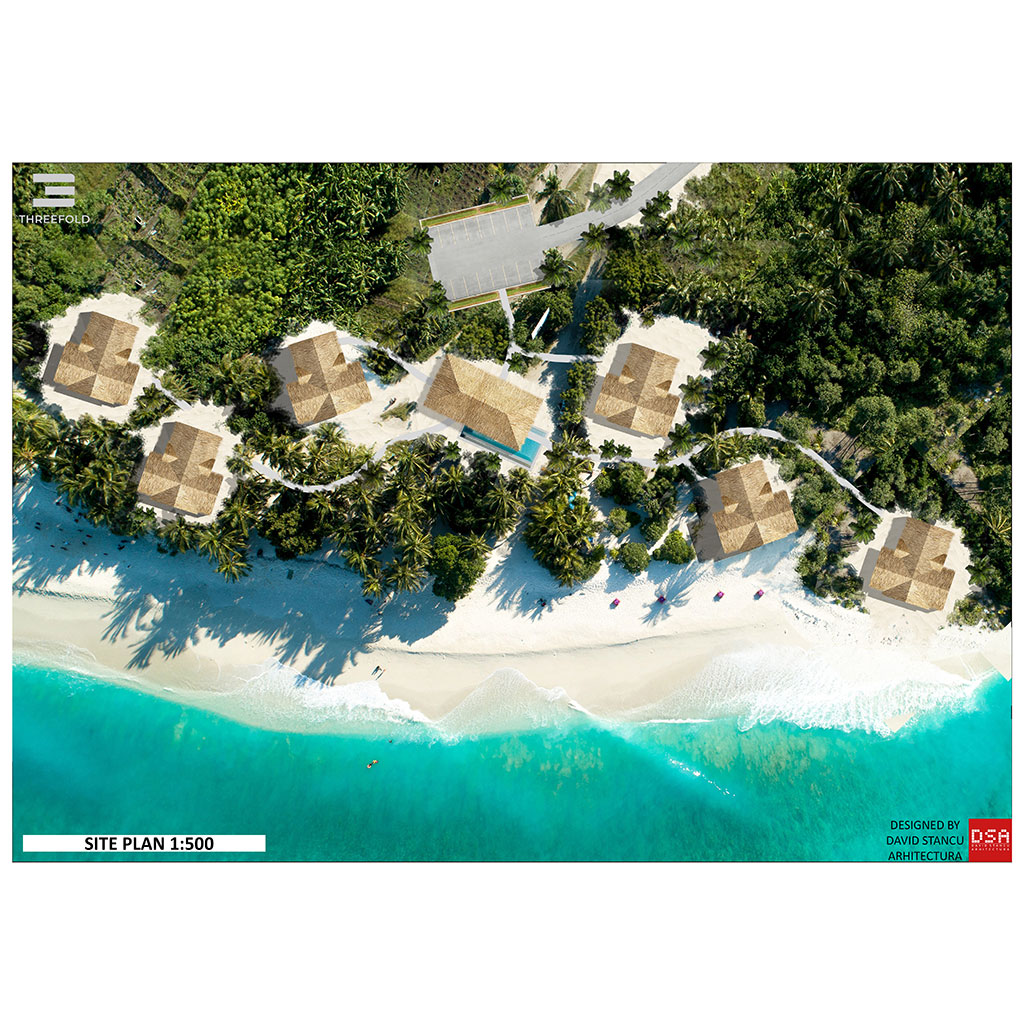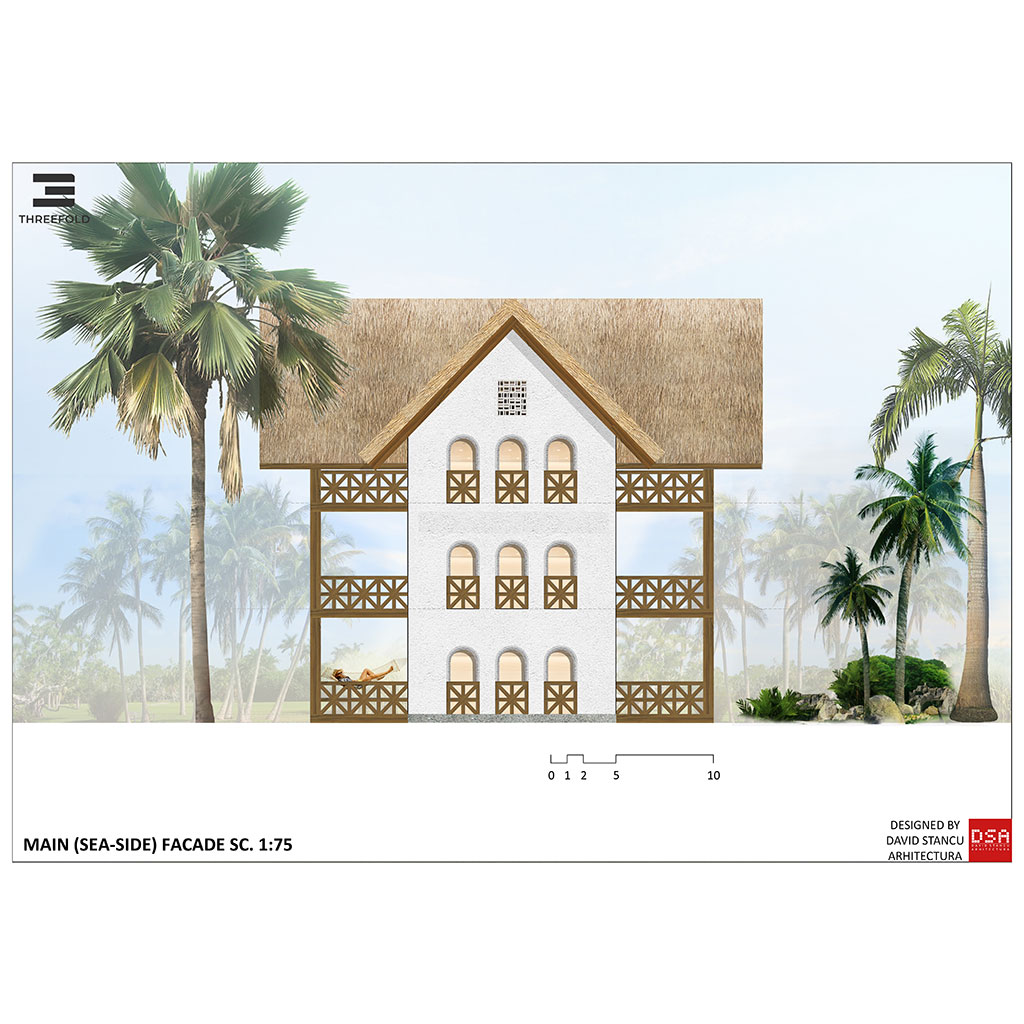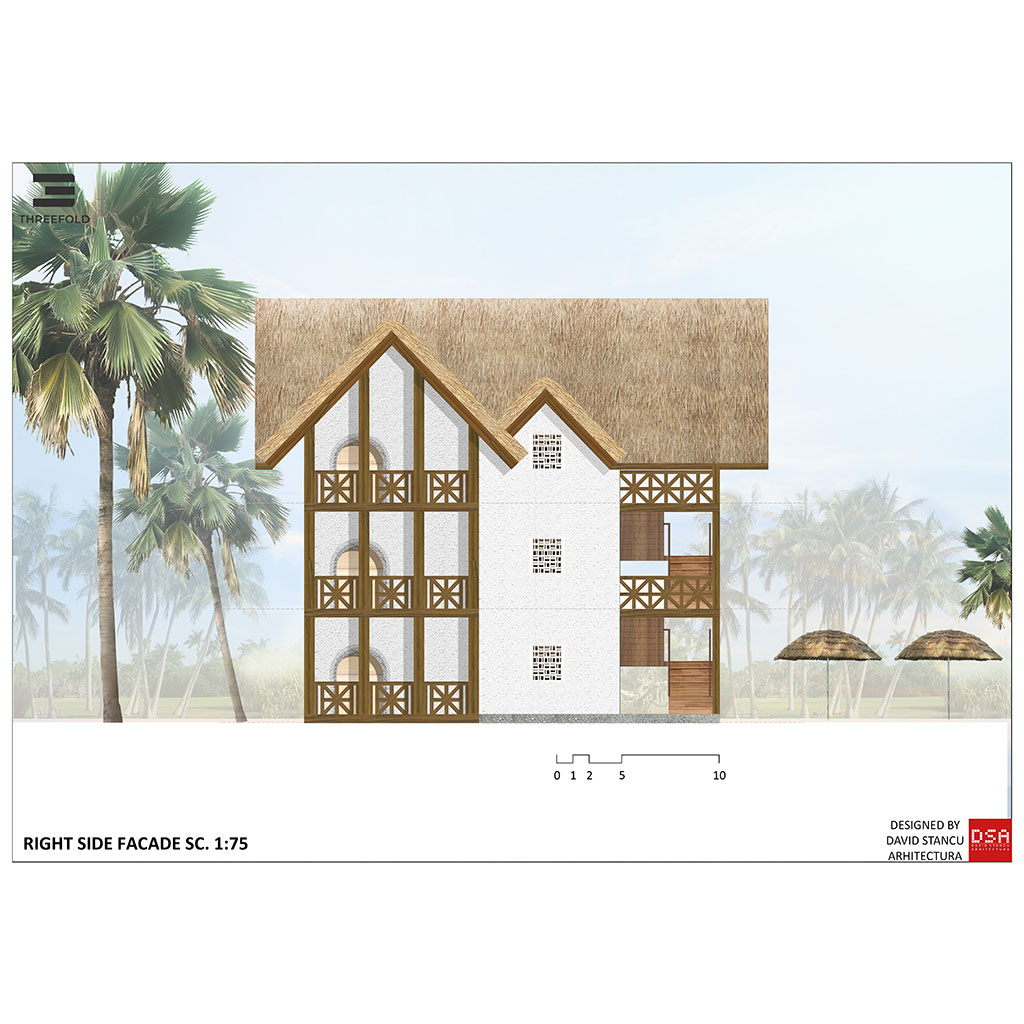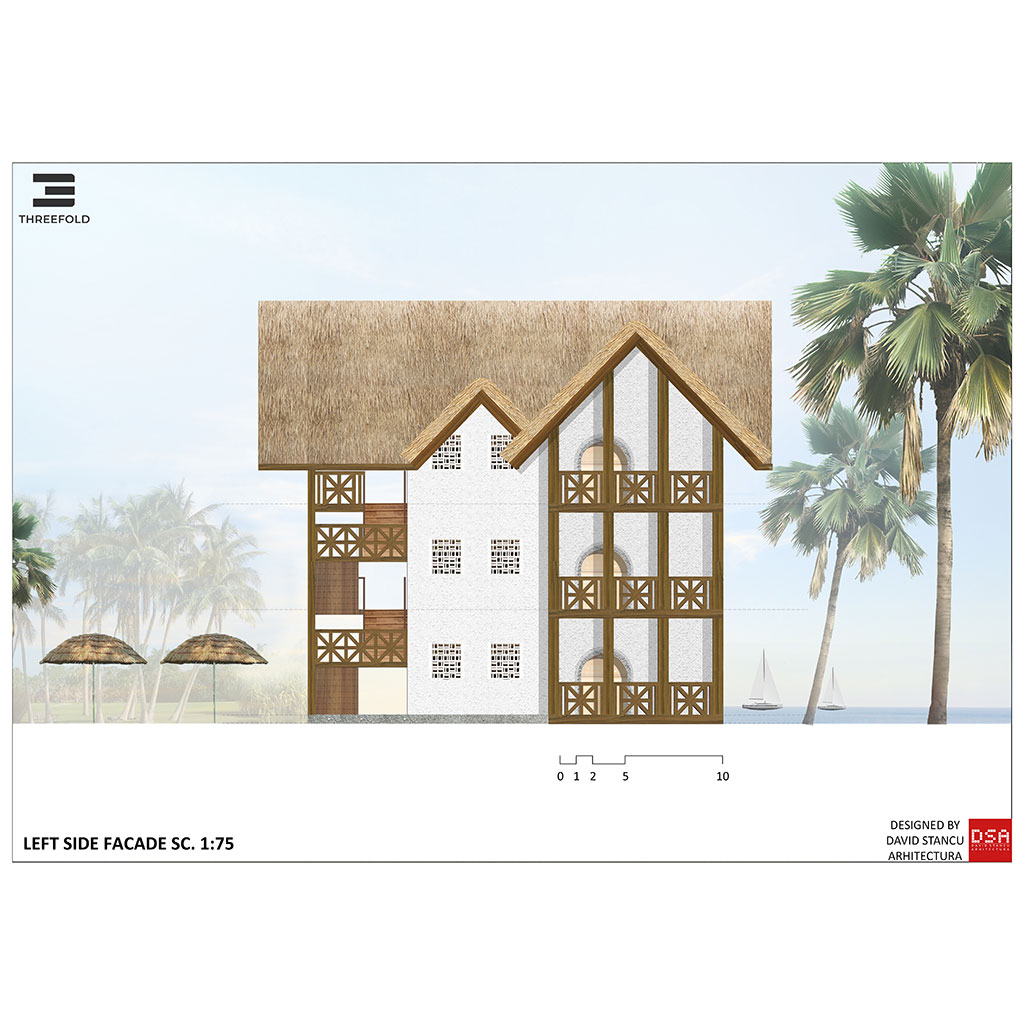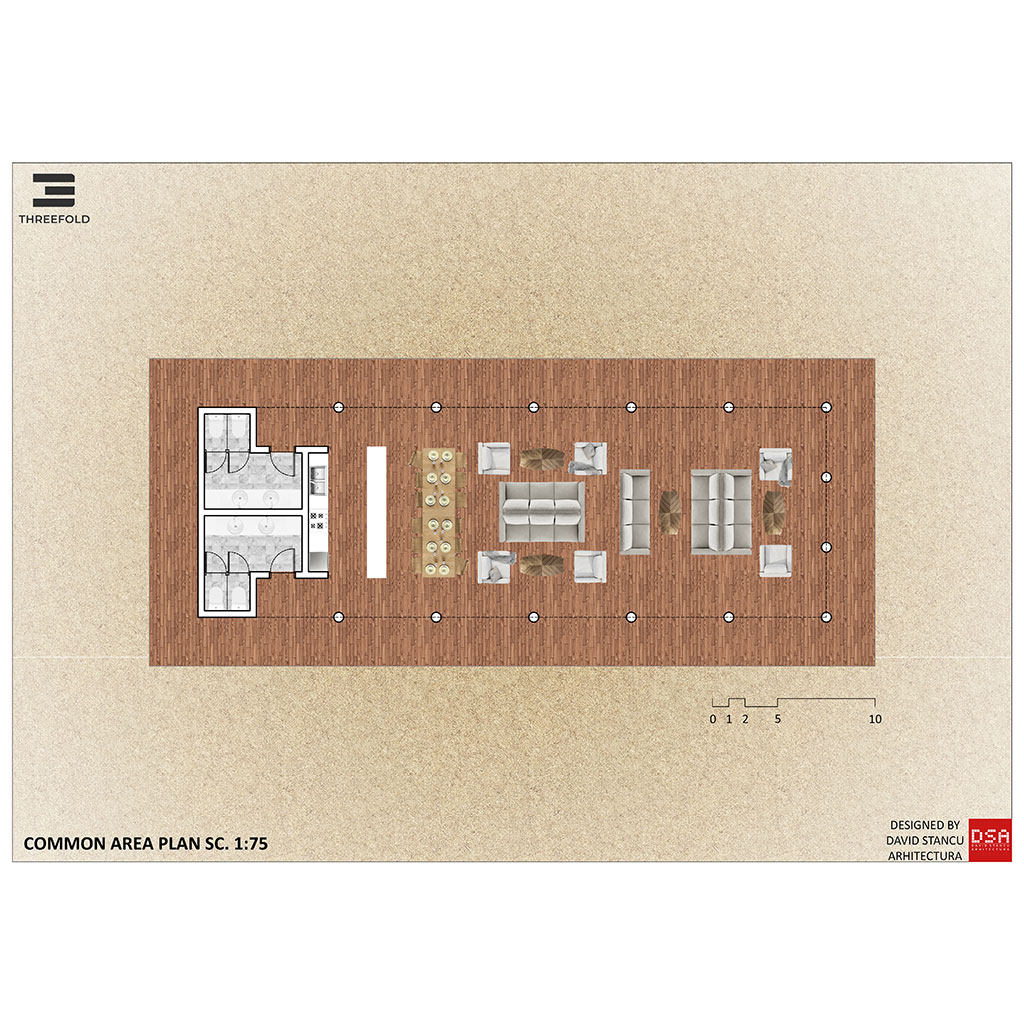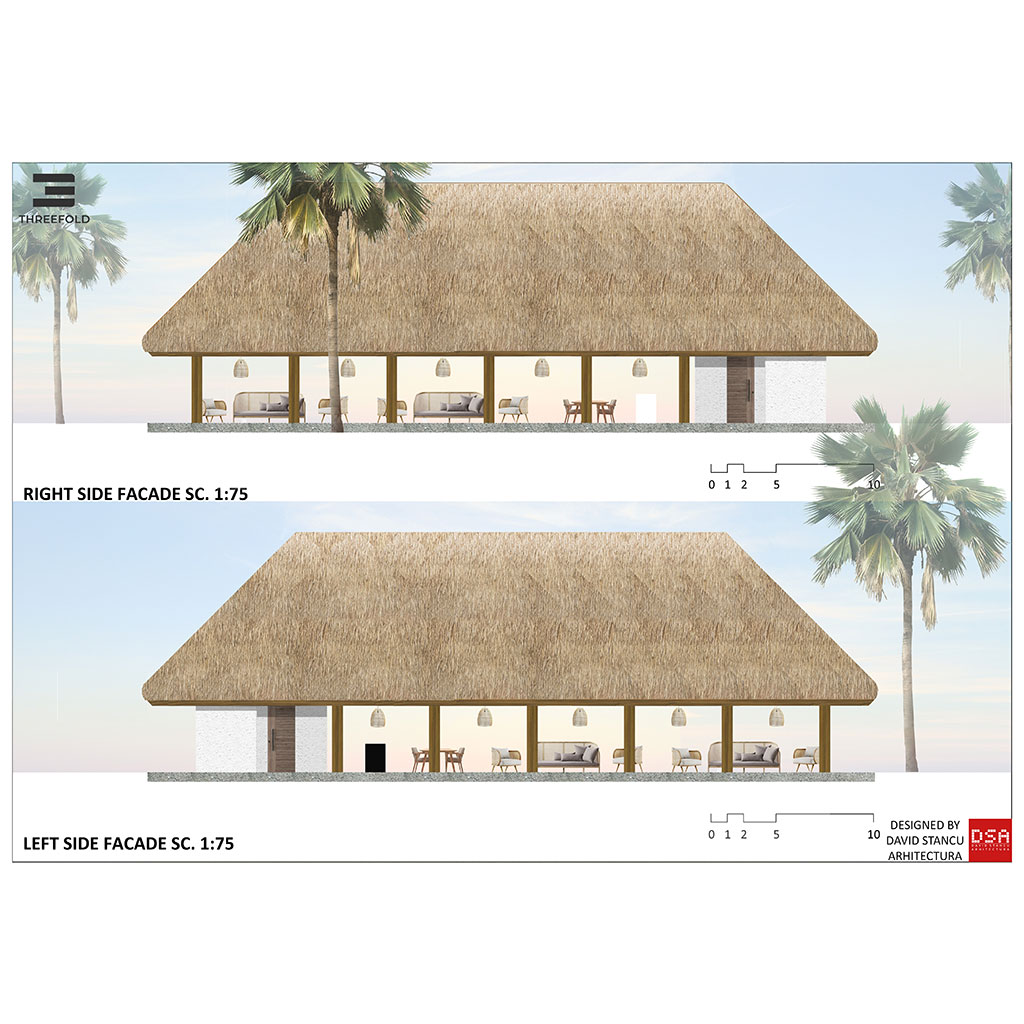IT campus concept design
- Client : Threefold
- Year : 2021
Remote work compound for Threefold in Michamvi, Zanzibar
Client requests:
– accommodation for 18 people in single rooms;
– each room with terrace;
– 3 rooms per unit, total of 6 units;
– common space unit separate from residential unit for about 30 people with kitchen;
ACCOMODATION:
The development is comprised of 6 housing units of 3 levels each, housing one room per level. All the rooms are oriented towards the seafront, with a terrace on each side in order to follow the sun’s movements.
The buildings will be built with locally sourced materials and using local building techniques (thatched roof, masonry walls, wooden slabs, etc.) for a smaller carbon footprint and in order to preserve local crafts.
COMMON AREAS:
A common building has been requested, that can house about 30 people for co-working, has an open space than can be organized as needed by the people, one open kitchen and bathrooms. The open space can be easily reorganize depending on the needs for dining, co-working, socializing, etc.
UTILITIES:
Photovoltaic and water heating panels can be added on the roofs for a zero-consumption level for both electricity and water heating. Photovoltaic panels can be added to cover the parking spot in order to decrease consumption for battery charging.
Water will be locally sourced from on-site wells.
SURFACES ASSESSMENT:
– build area per room (includes walls, excludes terraces): 81.60 sqm;
– built area per unit (3 rooms): 244.8 sqm;
– total built are (6 units): 1469 sqm;
– communal space building contains communal space (like large living room), kitchen, toilets: 215 sqm;
TOTAL BUILT AREA: 1684 sqm
