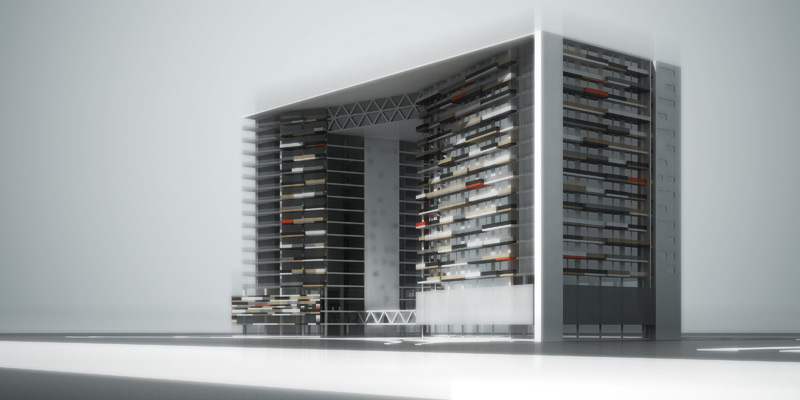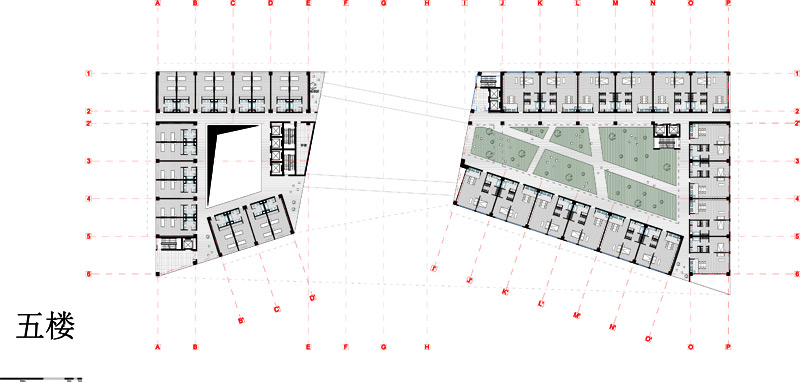AAC Global Headquarters
- Client : AAC Real Estate Co. Ltd.
- Year : 2010
- Skills : concept design, functional design, AutoCAD drafting, 3D modelling, V-Ray rendering
AAC Global Headquarters consisted of a complex made up of two buildings, one a hotel and the other residence+commerce, set apart by a water canal, but that they had to look like an unified building. The new project had to follow the masterplan provided, orienting the buildings towards the public are to the south, but having into consideration all the facades as the buildings are surrounded by medium or major roads.
Besides the volume merging of the two buildings special attention has been paid to the facades that had to be similar even if the functions of the two buildings were different. Also, interior organising required a lot of attention, the two buildings using atriums for the hotel and residence, above the semi-public area where there were: the reception, restaurant, shops and conference room (under the hotel) and commerce space (later mall – under the residence).
Design included all elements of a hotel and residence including a suspended swimming pool at the top level between the two buildings, but leaving free the interior of the commerce area and the commerce area facade for advertising.
Technical data:
Height: 72 m.
Number of floors: 19.
Apartments: 240.
Apartment area: 20064 m2.
Total residential area: 28465 m2.
Hotel rooms: 306.
Hotel rooms area: 12096 m2.
Total hotel area: 25035 m2.
Total shopping area: 10260 m2.
Total area: 63760 m2.
@ZheJiang SouthEast Architecture Design Co. Ltd.























